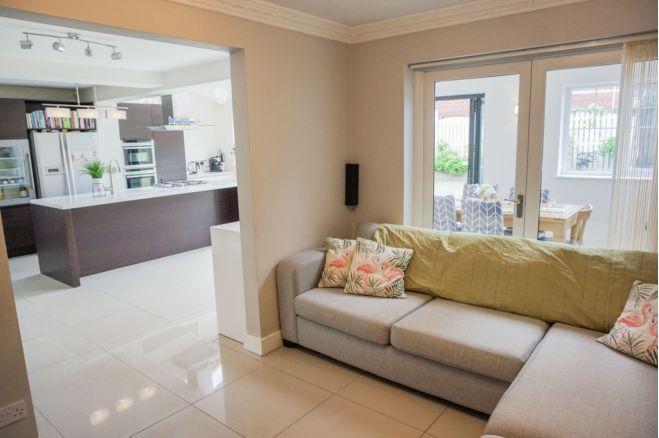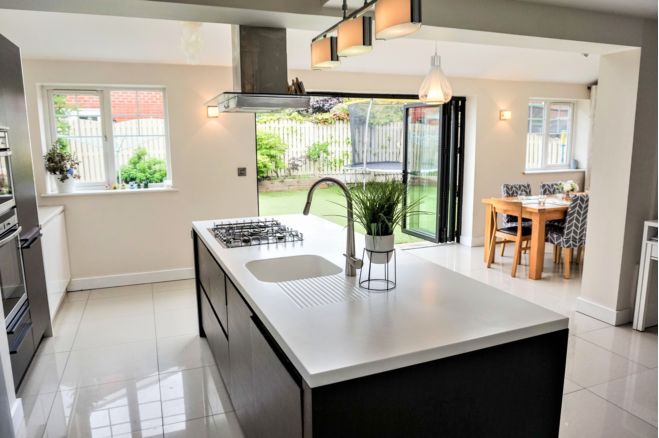6 bedroom detached house – Westminster Drive, Dunsville, Doncaster
KEY FEATURES
- Six bedrooms
- Detached house
- Extended
- Three bathrooms
- One ensuite
- Open Plan Kitchen/Diner
- Two receptions
- Low Maintenance Garden
- Downstairs WC
- Central heating
This very spacious and well presented six bedroom, three bathroom detached family home has been extended and much improved and now boasts a large, open plan kitchen/diner/family room with a breakfast island and bi-folding doors leading to the rear garden.
The property would suit a large family and benefits from a master bedroom with fitted wardrobes and a fully tiled en-suite, two further bathrooms, utility room with a laundry chute and a downstairs wc.
The accommodation comprises: Entrance hall, lounge with a feature fireplace, open plan kitchen/dining/family room with underfloor heating, utility room and a downstairs wc.
Upstairs there is the landing, six bedrooms, en-suite to master, bathroom and a shower room.
Outside to the front is off road parking for two cars leading to a garage store while to the rear is an enclosed low maintenance, private garden laid with Astro Turf with flower and shrub borders.
It is important to view this property to appreciate the accommodation on offer and you can book that 24/7 via our website or by calling the number above.
Price – £295,000
Hosted by Purplebricks
For more properties, please click here
Contact Gi Doncaster
Email us: news@gi-media.co.uk
Follows us on Facebook for all the latest local stories, breaking news and to join the conversation







