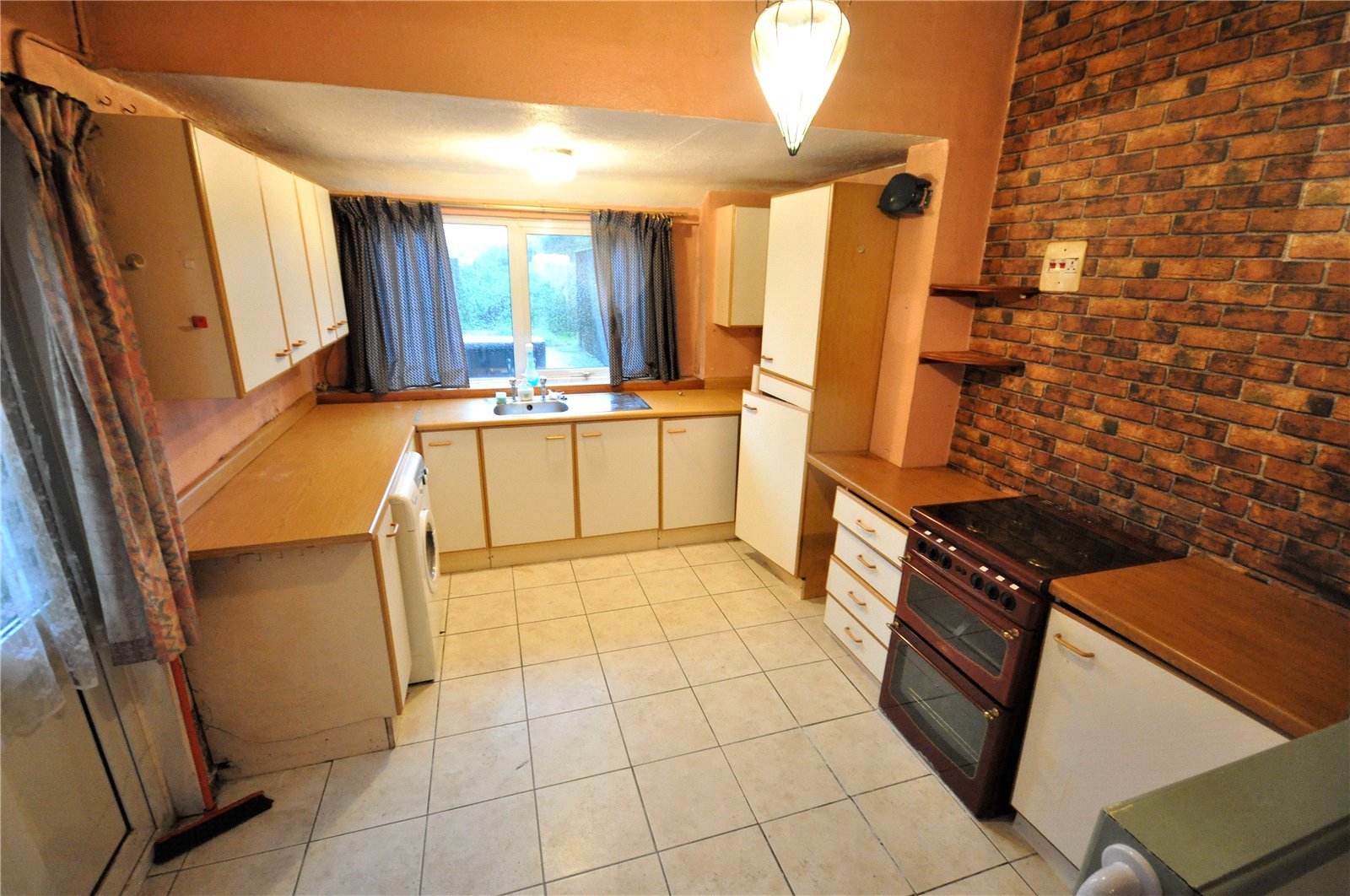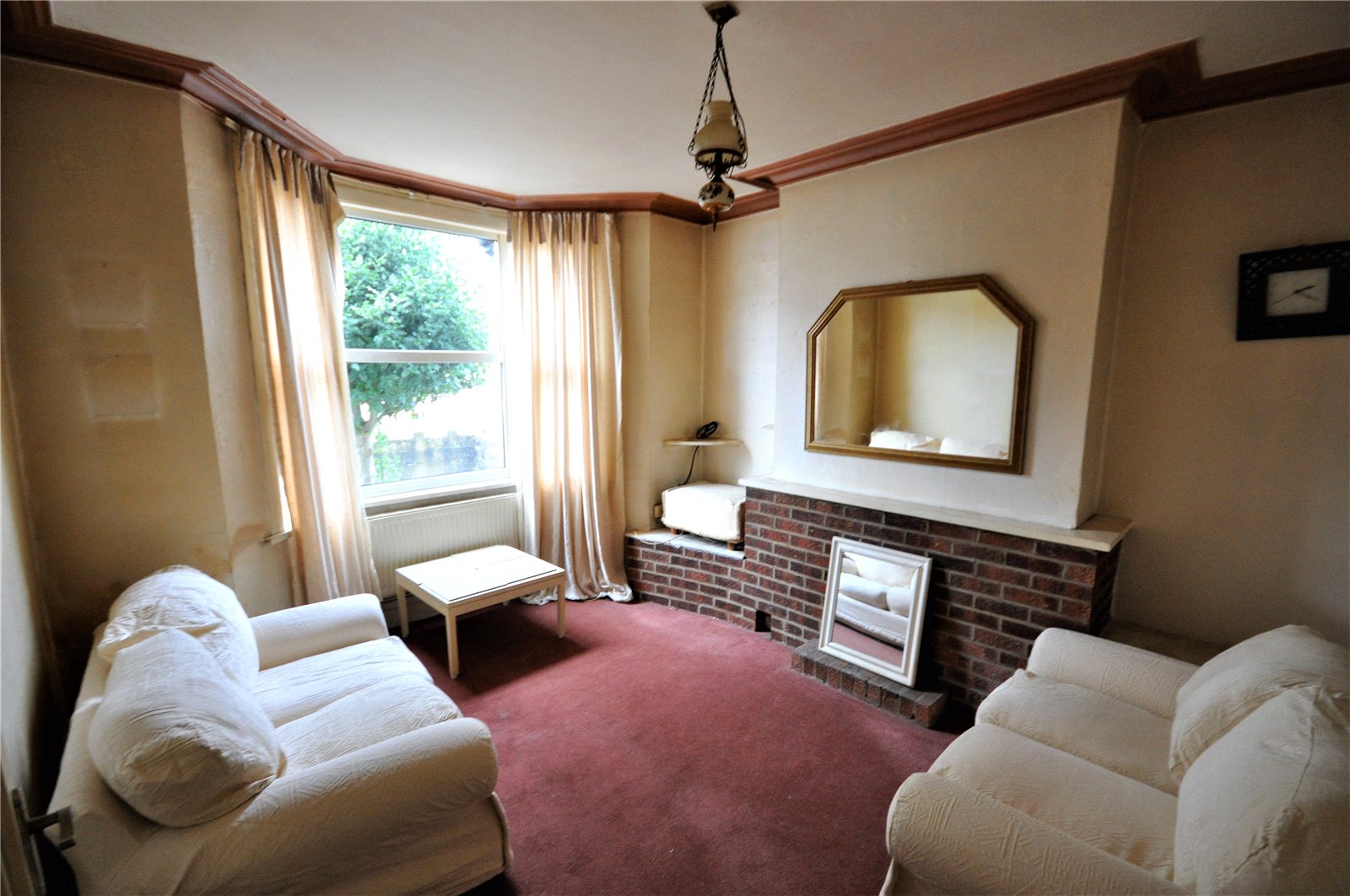3 bedroom House SSTC – Cricklade Road, Swindon
Key features
- Entrance Hall
- Lounge
- Separate Dining Room
- Large 23ft Kitchen/Breakfast Room
- Three Bedrooms
- First Floor Bathroom
- Gas Central Heating
- Upvc Double Glazing
- Enclosed Rear Garden
- Parking to Rear


Entrance Porch
Tiled floor and part tiled walls. Double glazed door to:-
Entrance Hall
Under stairs cupboard, radiator, laminate floor and stairs to first floor.
Lounge
Double glazed bay window, radiator and brick built fireplace.
Dining Room
Double glazed window, radiator and brick built fireplace.
Large Kitchen/Breakfast Room
Double glazed windows and door to side. Single drainer sink and a range of wall and base units. Plumbing for washing machine, laminate floor and cupboard housing “Worcester” gas fired combination boiler.
Landing
Access to loft.
Bedroom 1
Two double glazed windows, radiator and built-in wardrobes.
Bedroom 2
Double glazed window, radiator.
Bedroom 3
Double glazed window, radiator and fitted cupboard.
Bathroom
Double glazed window. Panelled bath with shower over, pedestal wash hand basin and low level w.c. Radiator and part tiled walls.
To Rear
Parking for 1-2 vehicles.
Situated in Gorse Hill a large three-bedroom end of terrace to be sold with NO Onward Chain.
Price – £200,000
Hosted by Parkers Properties
Contact Gi Swindon
Email us: news@gi-media.co.uk
Follows us on Facebook for all the latest local stories, breaking news and to join the conversation





